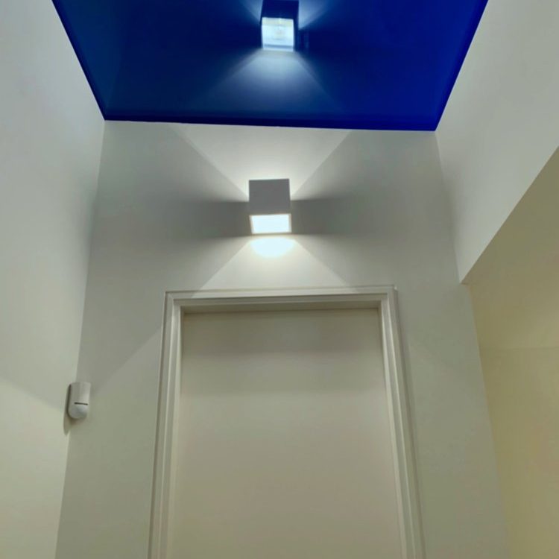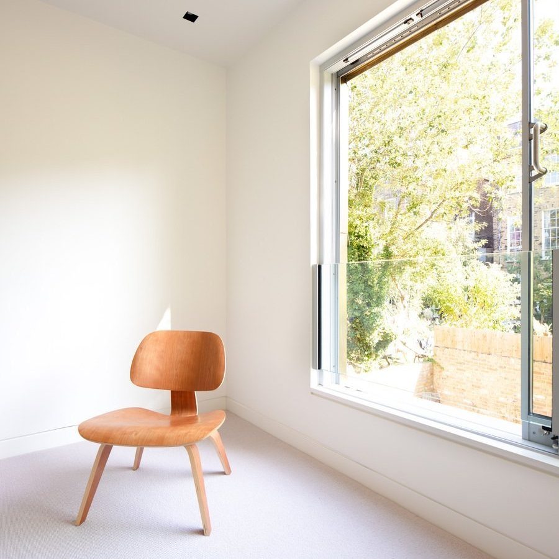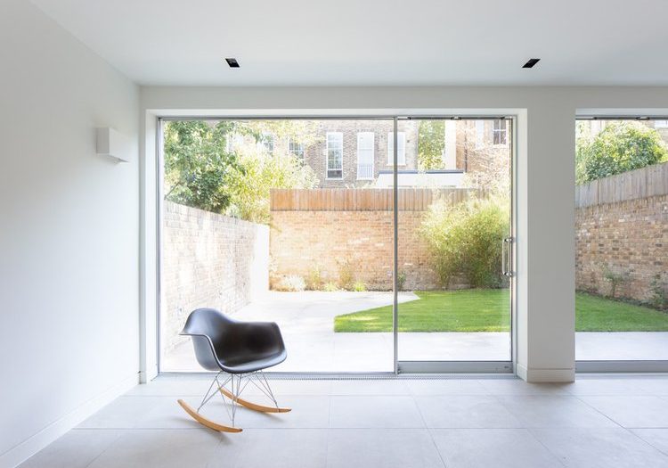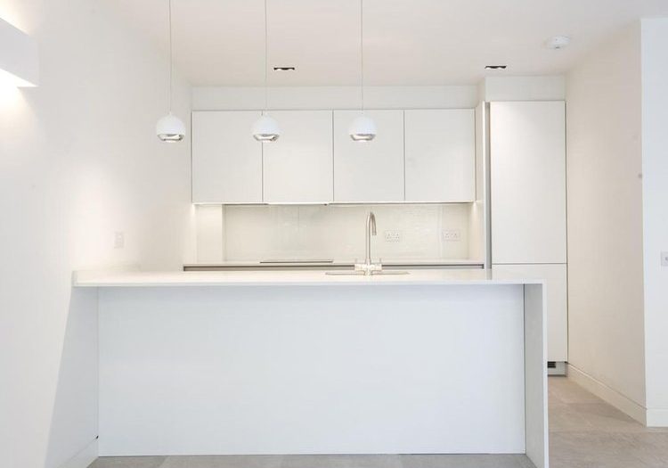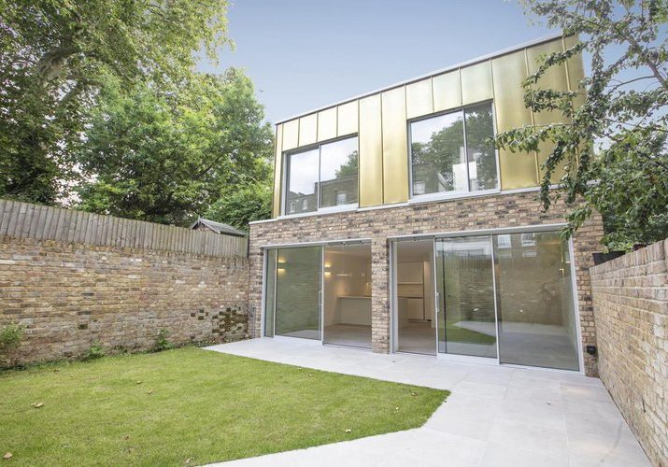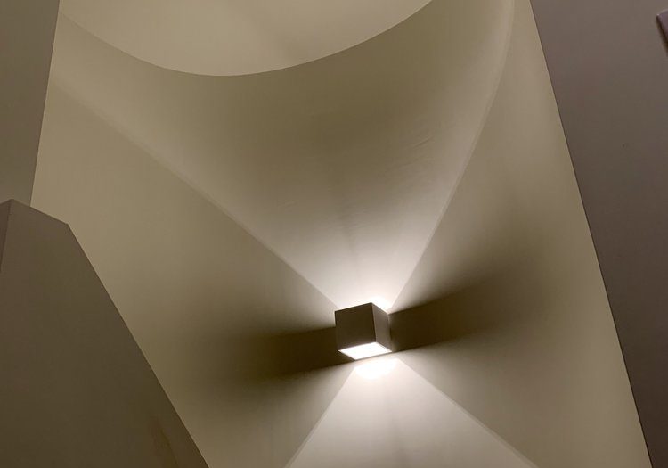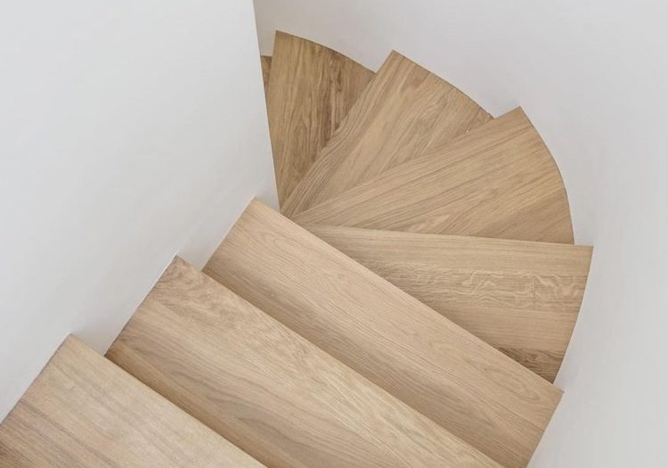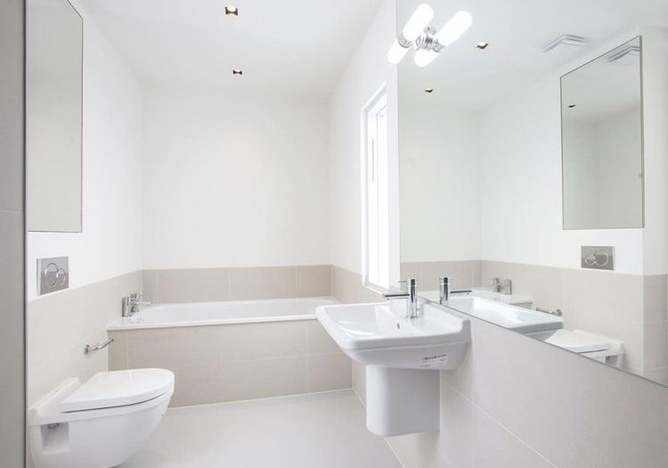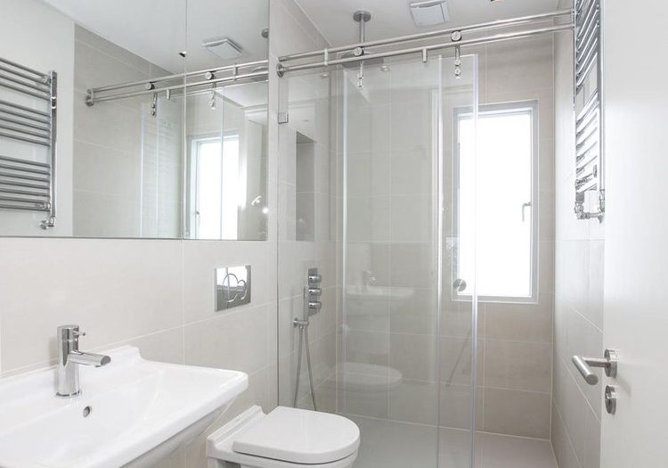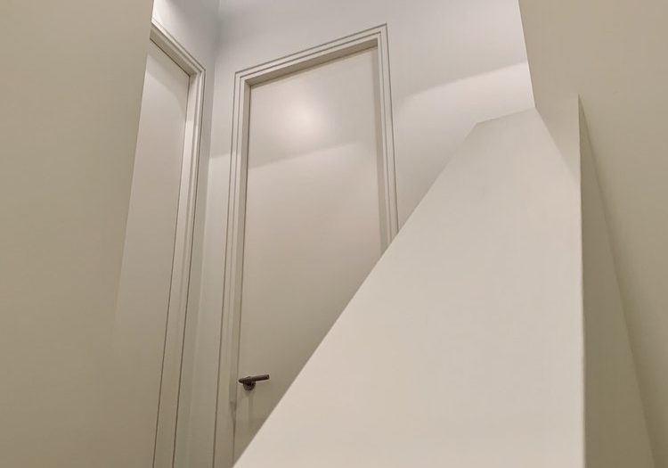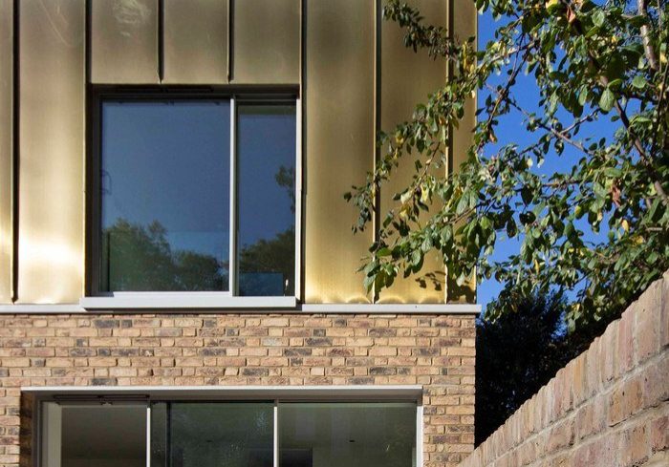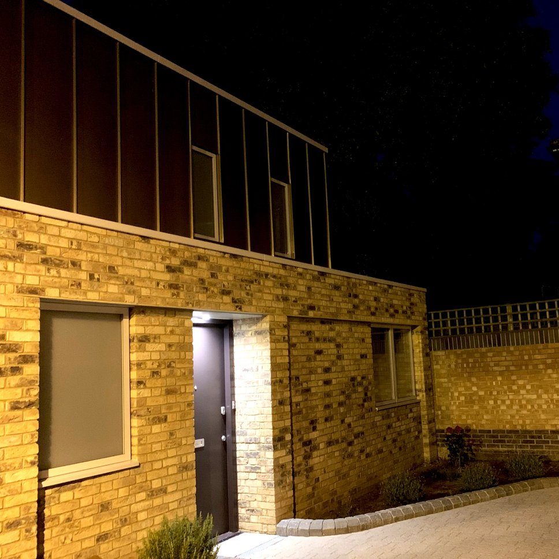Working with award winning architect - Matt Jones at MJA; we constructed this stunning 3 bedroom, 3 bathroom new-build house on a constrained site in a south London conservation area.
Despite the compact size, the design creates a sense of openness and interaction with the outside, with a frameless glass roof to the central stair and landing areas providing views of the sky and natural light throughout.
The property cleverly excludes the need for space-consuming radiators by installation of multiple zone underfloor heating on all floors and further trench heaters mounted in the floor in front of the rear glass sliding doors.
The design and orientation is in part driven by the established mews typology, combined with the desire to capitalise upon views across the spacious verdant setting afforded to the rear.
The proposals use a mixture of reclaimed stock brick, imported engineering bricks and copper alloy cladding; chosen to compliment the tones of stock brick and painted brickwork prevalent in the area.
This project involved challenging aspects such as the safe clearance of contaminated ground and the negotiation and installation of new water, gas, electricity and telecom utilities along 60m of private road.
Photography: Whitaker Studio / Studio Whiting / BBL

